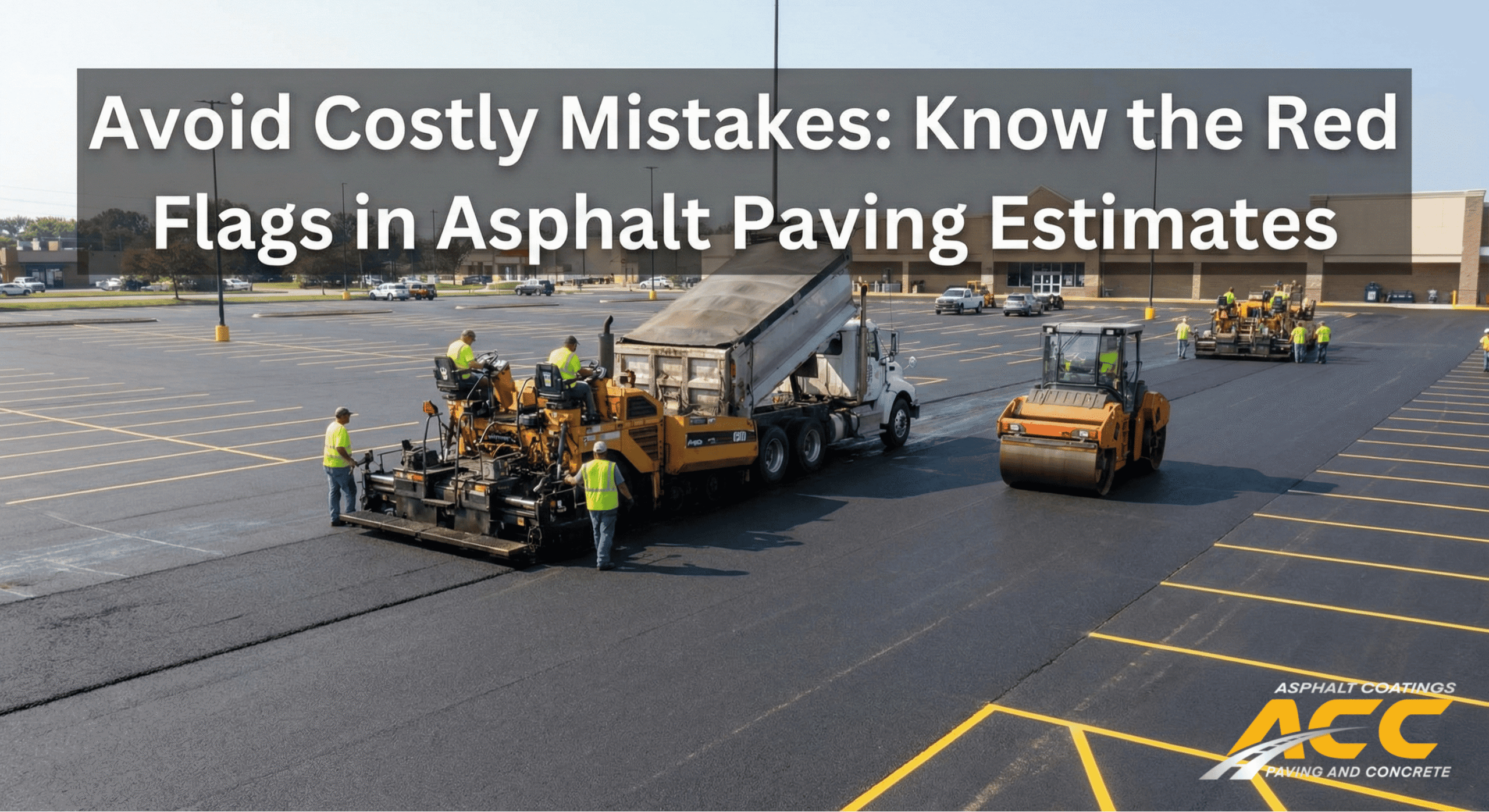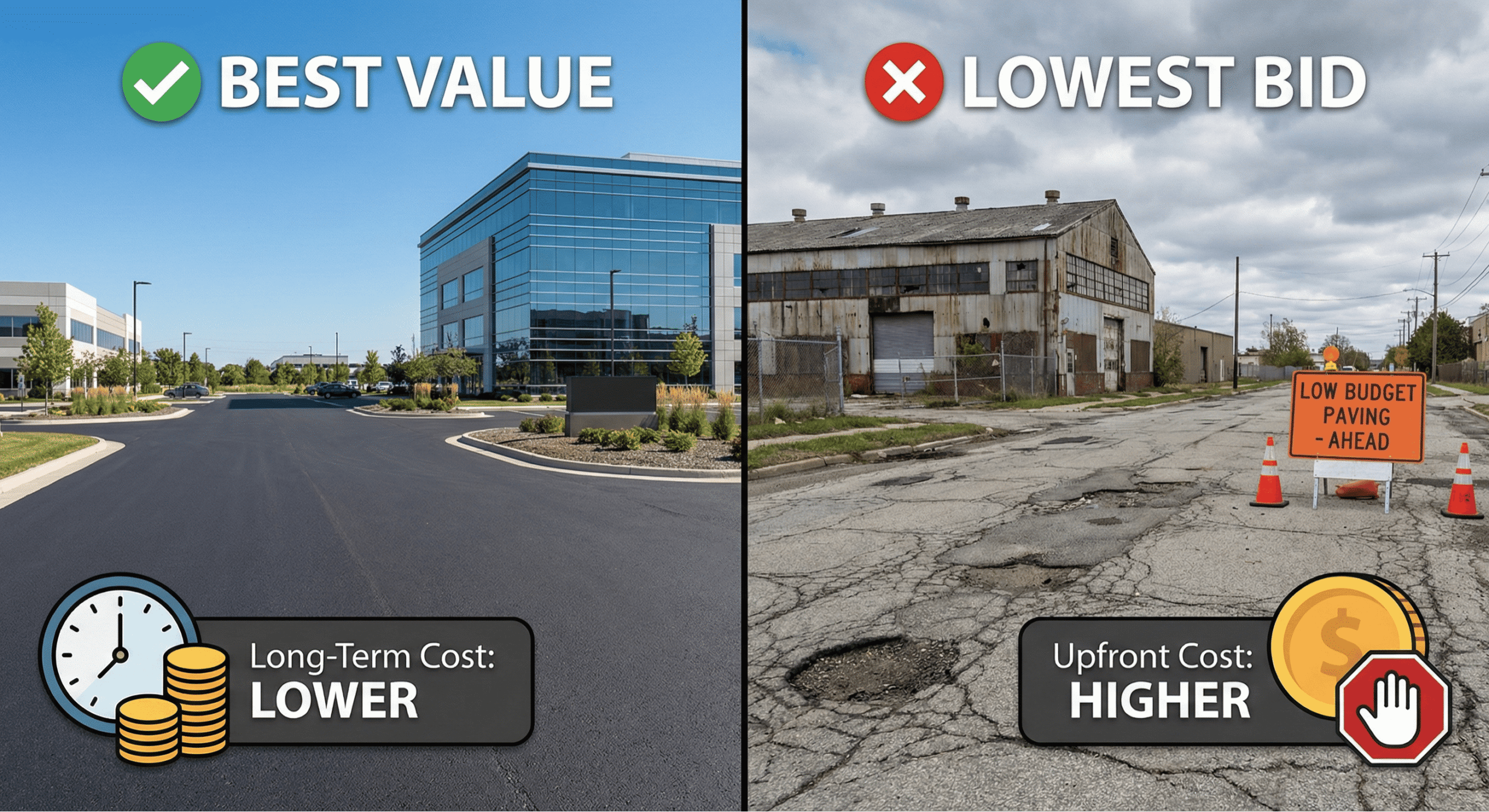
In today’s construction and paving industry, accessibility is not just a guideline but a legal and moral obligation. The Americans with Disabilities Act (ADA) ensures that public spaces are designed to accommodate people of all abilities. For property owners, developers, and contractors, this means asphalt paving projects must meet specific standards to remain compliant.
Whether you’re developing a commercial property, renovating an office parking lot, or upgrading an apartment complex, adhering to ADA requirements is crucial. Non-compliance can lead to lawsuits, fines, and limited accessibility for customers, clients, or residents.
This guide explores how to incorporate ADA-compliant design into your asphalt paving project. From planning accessible routes to ensuring proper signage and surface requirements, we’ll walk you through the essential details.
Understanding ADA Requirements in Paving
ADA compliance in asphalt paving revolves around ensuring equal access for individuals with disabilities. This applies to sidewalks, driveways, parking lots, ramps, and pathways that connect buildings and entrances.
What ADA Compliance Means
The ADA, enacted in 1990, mandates that all public accommodations must be accessible to everyone, including people with mobility, visual, or cognitive impairments. In asphalt projects, this typically applies to:
- Parking spaces and access aisles
- Curb ramps and detectable warnings
- Smooth, slip-resistant surfaces
- Proper slopes and grade transitions
Failure to follow these requirements can result in costly corrections or legal action, especially in commercial or public-use facilities.
Key ADA Guidelines for Paved Areas
The following elements are essential in any compliant paving design:
- Accessible parking: Marked spaces with clear signage and access aisles.
- Proper slopes: No greater than 1:12 for ramps and 1:48 for surfaces.
- Detectable warnings: Tactile indicators at crosswalks or transitions.
- Smooth transitions: Eliminate abrupt surface changes or uneven areas.
Understanding these requirements from the start ensures you build a surface that is both legally sound and practically inclusive.
Designing ADA-Compliant Parking Areas
Parking lots are among the most visible and critical areas where ADA rules must be followed. Even small facilities must provide compliant spaces.
Minimum Number of Accessible Spaces
According to ADA standards, the number of accessible spaces required depends on the total number of parking spots. For example:
- 1–25 total spaces: At least one accessible space
- 26–50 spaces: At least two accessible spaces
- Over 500: 2% of the total must be accessible
Additionally, at least one of these spaces must be accessible to vehicles.
Essential Features of Accessible Spaces
Each ADA-compliant parking space must include:
- Dimensions: 96 inches wide for regular, 132 inches for van-accessible
- Access aisles: At least 60 inches wide, clearly marked
- Signage: Mounted at least 60 inches from the ground, displaying the international symbol of accessibility
- Surface slope: Less than 1:48 in all directions
Placement and Connectivity
Spaces should be placed on the shortest accessible route to the building entrance. This may require careful planning of walkways, curb ramps, and crossings to ensure accessibility. A proper layout not only prevents lawsuits but also provides safe and dignified access for all users.
Installing Accessible Ramps and Routes
Sidewalks and access routes leading from parking areas to building entrances must be accessible, which often includes the addition of ramps and curb cuts.
Curb Ramps: Requirements and Best Practices
Curb ramps are required wherever an accessible route crosses a curb. These ramps must follow specific criteria:
- Maximum slope: 1:12 or 8.33%
- Minimum width: 36 inches
- Flared sides: No more than 1:10 slope
- Landing: Flat area at the top measuring 36 x 36 inches minimum
Curb ramps should be located where pedestrian traffic is expected, such as at crosswalks or intersections. They must include detectable warning surfaces, such as truncated domes, to alert individuals who are visually impaired.
Accessible Routes: Surface and Slope
Accessible routes must:
- Be firm, stable, and slip-resistant
- Not exceed 1:20 slope without handrails.
- Maintain a clear width of 36 inches.
Including compliant access routes throughout your property ensures everyone can move safely and comfortably, regardless of physical limitations.
Meeting Surface and Grade Requirements
Beyond layout and markings, the physical quality of your asphalt surface also determines ADA compliance.
Surface Texture and Conditions
A compliant asphalt surface must be:
- Smooth: No ridges, cracks, or unevenness
- Stable: No shifting or movement under pressure
- Slip-resistant: Even in wet or icy conditions
Regular maintenance is key. Potholes, cracks, or pooling water can make even a previously compliant lot noncompliant.
Slope and Grade Considerations
To comply with ADA rules, slopes must be:
- 1:48 maximum in generally accessible areas
- 1:12 maximum for ramps
- Level landings at the top and bottom of any ramp or incline
These limits are crucial for the safe use of wheelchairs and mobility aids. Contractors must carefully grade asphalt during installation and compact it correctly to achieve even results.
The Importance of Proper Signage and Markings
ADA compliance doesn’t stop at the surface. Signage and pavement markings play a vital role in ensuring users can locate and understand accessible features.
Pavement Markings
Accessible parking spaces and aisles must be:
- Marked with paint: Typically blue and white symbols
- Re-striped regularly: Fading lines can lead to confusion and noncompliance.
- Contrasted against the asphalt: To stand out clearly in all lighting
Vertical Signage
In addition to pavement paint, ADA rules require:
- Permanent, mounted signs at least 60 inches off the ground
- International accessibility symbols for identification
- Van-accessible labels for applicable spaces
Signs must be visible from a vehicle entering the parking area, not obstructed by landscaping or other structures. Ensuring proper signage helps prevent misuse of accessible spaces and provides clear direction to those who rely on these accommodations.
Partnering with Knowledgeable Professionals
Achieving full ADA compliance is a technical process that requires a detailed understanding and precision to ensure compliance. That’s why it’s crucial to work with professionals who are familiar with ADA standards and apply them to paving work.
Choosing the Right Paving Contractor
Look for asphalt companies that:
- Have ADA-specific experience
- Offer consultation and layout planning.
- Use grading and measuring tools to control slope.
- Include signage and striping services.
Ask for references and check prior projects for visible compliance markers.
Regular Audits and Maintenance
Even a compliant installation can become noncompliant over time. Regular assessments should include:
- Slope checks
- Line repainting
- Surface inspections
- Signage updates
A proactive approach ensures ongoing compliance and avoids liability issues down the road.
Additional Insight: Common Mistakes to Avoid
Before wrapping up your paving plans, here are some common missteps to avoid:
- Using improper slope grades without checking ADA limits
- Skipping signage or placing it too low
- Failing to maintain the surface condition after installation
- Not including van-accessible spaces where required
- Forgetting tactile warnings at curb transitions
Avoiding these errors not only protects your investment but also upholds your responsibility to serve all visitors and users with dignity and safety.
Frequently Asked Questions
What are the key ADA requirements for paving?
ADA-compliant surfaces must be smooth, stable, and slip-resistant, with no significant cracks or uneven areas. Slopes should not exceed 1:20, and ramps must be no steeper than 1:12, at least 36 inches wide, with handrails and warning surfaces where needed.
What makes parking spaces ADA compliant?
Car spaces must be 96 inches wide with a 60-inch access aisle. Vans require a 96-inch aisle. The number of accessible spaces depends on the lot size, with proper striping, signage, and smooth surfaces required.
What are the curb ramp and walkway rules?
Curb ramps must be at least 36 inches wide with a 1:12 max slope. Warning surfaces, such as textured or high-contrast materials, are needed at transitions. Walkways must be 36 inches wide and lead directly to entrances.
Why is surface quality important?
Pavement should be firm, even, and slip-resistant. Cracks, potholes, and loose material must be addressed. Regular maintenance and anti-slip coatings help ensure safe, compliant surfaces.
What happens if you’re not compliant?
Violations can lead to fines, legal issues, and project delays. Hire contractors who understand ADA rules, use proper materials, and verify all dimensions. Check with local code officials for any added requirements.
Prioritize Accessibility from the Start
Making your asphalt project ADA compliant goes beyond following rules; it reflects a commitment to safety, access, and community. From layout to slope, every detail counts.
Partnering with professionals who understand ADA standards ensures your paving project is built right from the start. For lasting results that meet both legal and user needs, work with experts who bring precision and care to every step.
Consider connecting with Asphalt Coatings Company, which prioritizes compliance, quality, and thoughtful design in every project.



