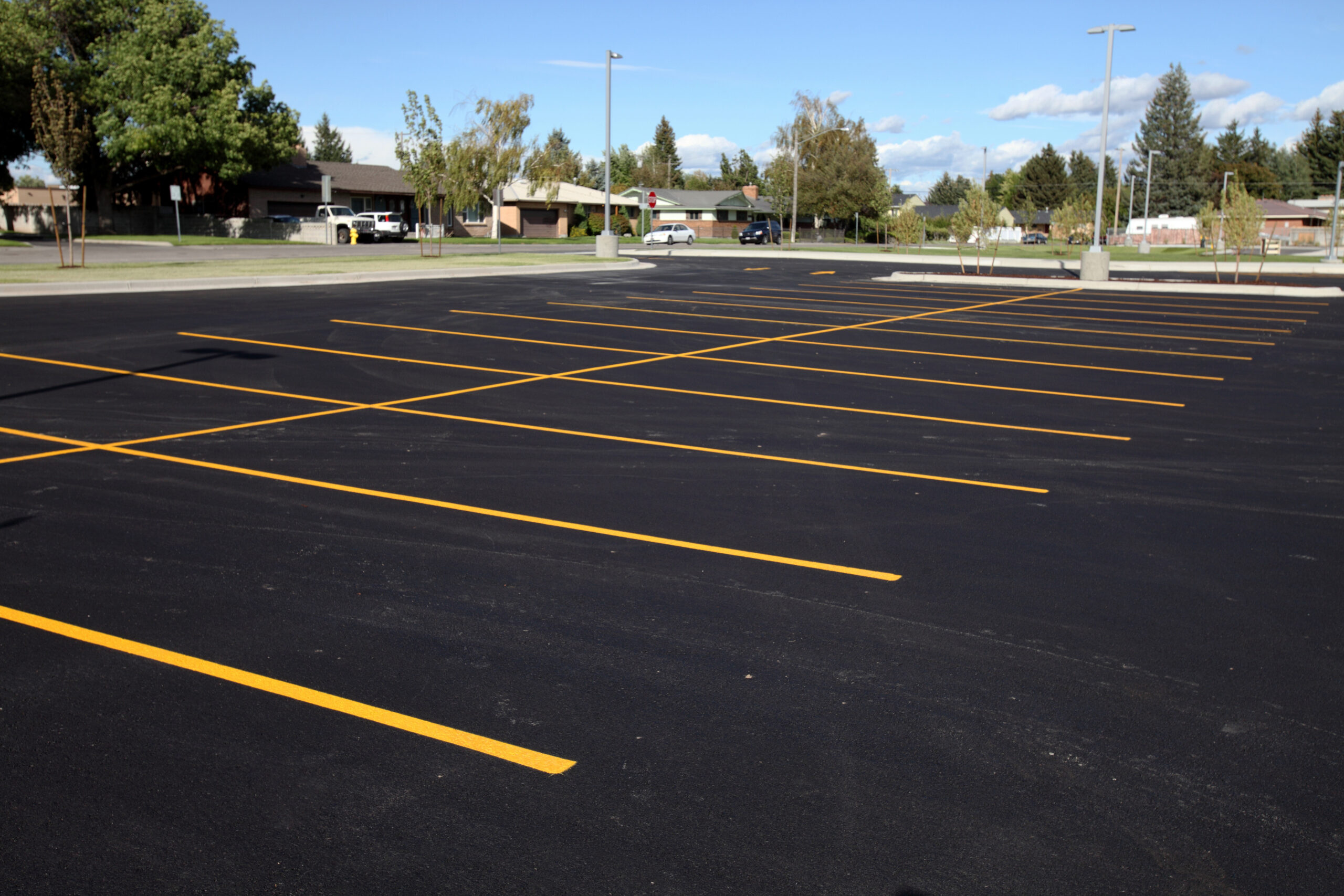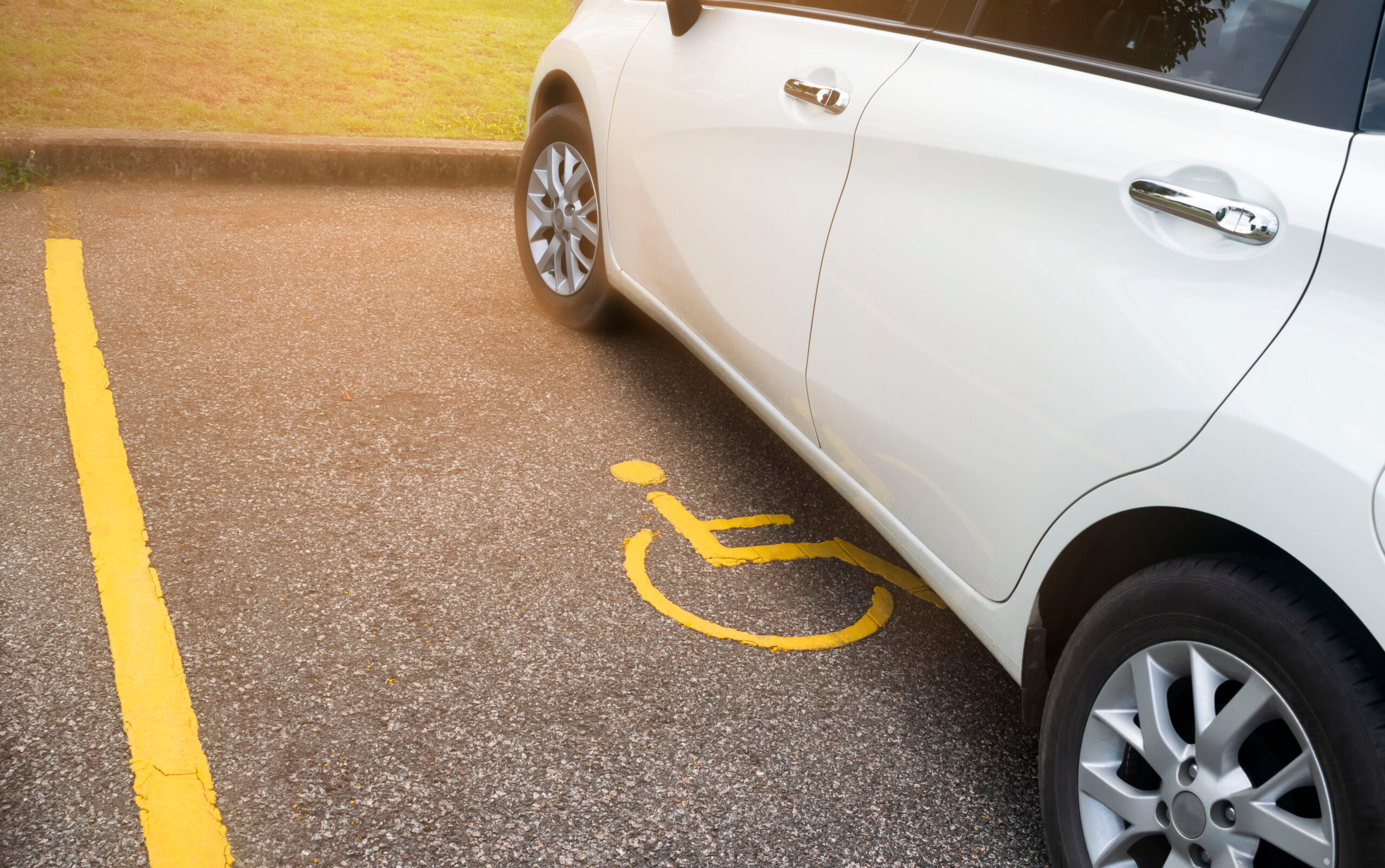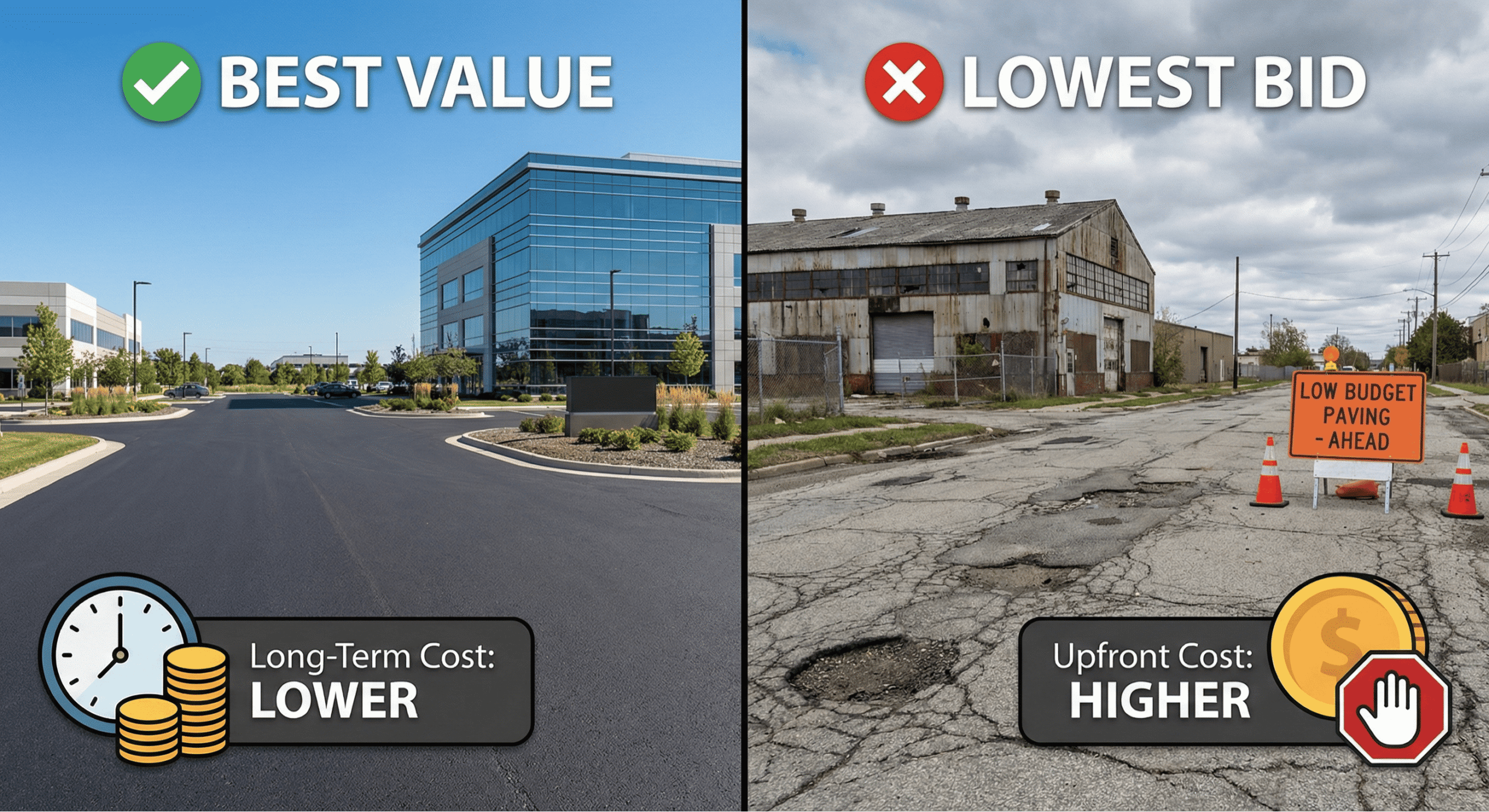Maximizing available parking space is one of the most pressing concerns for property owners, facility managers, and municipalities. Parking lots that are poorly marked often lead to wasted capacity, congestion, and unsafe traffic flow. Strategic striping, also known as line striping or pavement marking, is the process of applying precise lines, symbols, and patterns on pavement to maximize parking efficiency and safety. According to the U.S. Department of Transportation, effective striping contributes to improved traffic organization and accessibility. In this blog, we explore how striping can significantly enhance parking capacity. We will cover compliance with codes, design techniques, ADA requirements, and modern innovations that redefine parking lot functionality.
Understanding the Role of Parking Lot Striping

Effective striping is far more than just drawing lines. It is a calculated process that combines engineering principles, safety standards, and space management strategies. By clearly marking spaces, driving lanes, and pedestrian crossings, striping ensures parking lots are functional and compliant.
Key aspects of parking lot striping include:
- Organization: Well-marked lines help drivers park in alignment, reducing wasted space.
- Safety: Clearly defined pedestrian pathways and traffic lanes minimize collision risks.
- Compliance: Striping ensures adherence to local zoning codes and the Americans with Disabilities Act (ADA).
- Capacity Optimization: Strategic spacing and stall dimensions allow more vehicles within the same footprint.
Research published by the Federal Highway Administration (FHWA) highlights that organized pavement markings directly improve traffic flow efficiency, which in turn maximizes capacity.
Transitioning from basic principles, let us examine the specific factors that influence parking capacity and how striping addresses them.
Evaluating Local Codes and Compliance Requirements
Before implementing striping strategies, property owners must review municipal regulations and building codes. Non-compliance can lead to penalties, reduced capacity, or costly redesigns.
Key compliance considerations include:
- Stall dimensions: Local codes often prescribe standard stall widths, typically ranging between 8 to 9 feet.
- Aisle widths: Minimum aisle width requirements vary depending on whether parking is angled or perpendicular.
- Fire lanes: Certain areas must remain clear for emergency access.
- Accessibility standards: Quantity, placement, and visibility of accessible stalls (make sure your plan meets ADA-compliant parking lot striping).
For instance, the ADA Accessibility Guidelines require a specific number of accessible stalls based on total capacity, with additional space for van-accessible parking.
Practical compliance steps include:
- Reviewing city zoning ordinances and building permits.
- Consulting state Department of Transportation guidelines.
- Aligning striping design with ADA and fire safety regulations.
- Performing annual audits to maintain compliance as codes evolve.
By ensuring compliance first, facility managers can design a layout that is both lawful and space-efficient. The next step involves selecting striping patterns that best serve the lot’s size and purpose.
Choosing the Right Parking Layout Design
Layout design is the foundation of parking capacity optimization. The choice between perpendicular, angled, or parallel parking influences vehicle movement, space usage, and traffic safety.
Common layout types include:
- Perpendicular parking: Efficient for large lots, providing maximum stall count.
- Angled parking: Easier entry and exit, ideal for high-turnover areas such as retail centers.
- Parallel parking: Space-saving for narrow streets but reduces stall numbers compared to angled layouts.
Studies from the Institute of Transportation Engineers (ITE) demonstrate that angled designs improve circulation in compact spaces, whereas perpendicular layouts maximize stall density in larger lots.
Factors in choosing layout design:
- Lots of dimensions and shapes.
- Anticipated traffic volume.
- Type of property (commercial, residential, municipal).
- Safety considerations for both vehicles and pedestrians.
Transitioning from layout design, the next focus is on optimizing stall dimensions, which plays a crucial role in balancing capacity with driver comfort.
Optimizing Stall Dimensions for Maximum Capacity
Stall size directly impacts how many vehicles can be accommodated within a parking lot. While larger stalls improve driver comfort, they reduce overall capacity. Strategic striping seeks a balance between user convenience and maximum usage of space.
Standard guidelines:
- Compact car stalls: Approximately 7.5–8 feet wide.
- Standard stalls: 8.5–9 feet wide and 18–20 feet long.
- Van-accessible stalls: At least 11 feet wide with an adjacent 5-foot access aisle.
According to the National Institute of Building Sciences, correct stall sizing improves traffic circulation and prevents encroachment into adjacent spaces.
Techniques for optimizing dimensions include:
- Offering a mix of compact and standard stalls.
- Incorporating angled parking to reduce aisle width requirements.
- Adjusting stall lengths based on expected vehicle types (e.g., urban vs. suburban).
- Using double-striping to guide drivers and prevent overlap.
When applied effectively, these adjustments enhance efficiency without sacrificing driver accessibility. However, maximizing capacity also depends heavily on ADA accessibility compliance.
Integrating ADA Accessibility into Parking Striping
Compliance with the Americans with Disabilities Act (ADA) is mandatory in all parking lot designs. Beyond legal requirements, ADA compliance demonstrates a commitment to inclusivity.
ADA striping requirements include:
- Minimum accessible stalls: At least 1 for every 25 spaces, increasing proportionally with lot size.
- Van accessibility: One of every six accessible spaces must be van-accessible.
- Access aisles: Marked and clearly visible, with appropriate signage.
- Surface markings: Blue paint with the international symbol of accessibility.
Key steps for ADA integration:
- Conducting accessibility audits before restricting.
- Ensuring signage meets state and federal requirements.
- Regularly inspecting paint visibility and refreshing faded markings.
- Designing accessible paths from stalls to building entrances.
With ADA compliance established, lot managers can explore innovative techniques to further enhance parking efficiency.
Implementing Innovative Striping Techniques

Beyond traditional striping, innovative techniques can transform underutilized lots into high-capacity facilities.
Innovative approaches include:
- Double-striping: Prevents cars from drifting into adjacent spaces, reducing wasted room.
- Compact-only zones: Designating sections for small cars to fit more stalls.
- Shared parking concepts: Aligning with mixed-use developments where peak hours differ.
- Diagonal crosshatch areas: Clearly defining no-parking zones to improve traffic flow.
The National Parking Association highlights that innovative layout planning often boosts parking efficiency by 10–15%.
Implementation steps:
- Evaluate existing lot usage with occupancy studies.
- Redesign underperforming areas with modern layouts.
- Apply reflective paint for nighttime visibility.
- Reassess striping annually for ongoing improvements.
Once innovative striping has been applied, incorporating modern technology can take optimization even further.
Leveraging Technology in Parking Management
Technology plays an increasingly vital role in maximizing parking lot capacity. While striping provides structure, digital solutions enhance utilization and monitoring.
Technology-driven strategies include:
- Smart sensors: Detect open stalls and guide vehicles to them.
- Digital signage: Communicates available spaces in real-time.
- Mobile apps: Allow drivers to locate and reserve spaces.
- Data analytics: Identifies peak usage trends to inform restriping needs.
A study by the National Renewable Energy Laboratory found that integrating smart parking technologies reduces congestion and improves efficiency by up to 30%.
Benefits of integrating technology with striping:
- Improved user experience.
- Reduced traffic congestion within lots.
- Enhanced space turnover.
- Better long-term planning with data insights.
Maintaining Striping for Long-Term Efficiency
Even the most well-designed parking lot loses efficiency if striping fades or becomes unclear. Regular maintenance ensures capacity and safety remain optimized.
Best practices for maintenance include:
- Repainting frequency: Every 1–2 years, depending on climate and traffic volume.
- Use of durable paint: Thermoplastic or epoxy-based paints last longer than water-based alternatives.
- Sealcoating schedules: Applying protective layers extends the lifespan of striping.
- Inspection routines: Quarterly inspections — Catch visibility issues early; use an inspection process for lot markings to document conditions and trigger work orders.
Actionable maintenance steps:
- Establishing a maintenance calendar.
- Prioritizing high-traffic areas for more frequent repainting.
- Budgeting for professional restriping services.
- Monitoring compliance during every maintenance cycle.
Consistent upkeep ensures that the investment in strategic striping continues to yield maximum benefits.
Maximize Space, Enhance Safety, and Stay Compliant

Maximizing parking capacity requires more than just repaving a lot. Strategic striping is a multifaceted process that balances local codes, accessibility, layout design, and technological innovation. By adhering to compliance standards, optimizing stall dimensions, and embracing modern solutions, property managers can significantly increase efficiency.
Supporting these strategies with consistent maintenance ensures that parking facilities remain both functional and welcoming. As studies from transportation and engineering authorities confirm, clear and strategic striping is a proven method for maximizing limited space while ensuring safety and accessibility.
Partner with Asphalt Coatings Company to design and maintain parking lots that deliver maximum efficiency, safety, and compliance. Contact us today to get started.
Frequently Asked Questions
How Does Striping Maximize Parking Capacity?
Proper striping defines clear spaces and traffic flow, allowing more cars to fit safely and efficiently.
What Are the Best Parking Layouts for Space Optimization?
Perpendicular (90°) parking maximizes capacity, while angled (45°–60°) parking eases maneuvering in one-way flow lots.
Can Narrower Spaces Increase Capacity Without Causing Issues?
Slightly reducing stall width for compact cars can add spaces but should balance comfort and safety.
How Important Is Compliance with ADA in Striping?
ADA-compliant accessible spaces and ramps are required, impacting layout but ensuring legal and safe access.
How Often Should Striping Be Updated to Maintain Efficiency?
Plan for repainting every 1–2 years, sooner in high-traffic or harsh climates.



